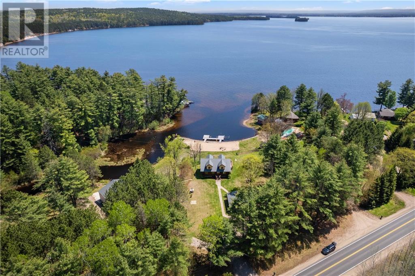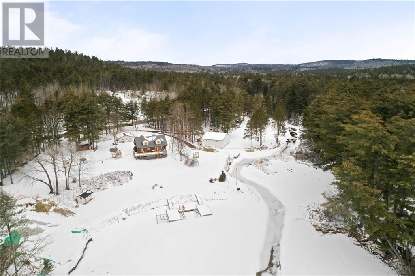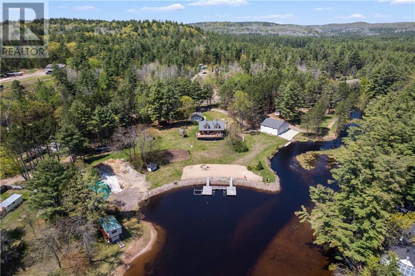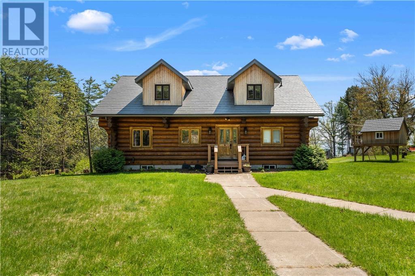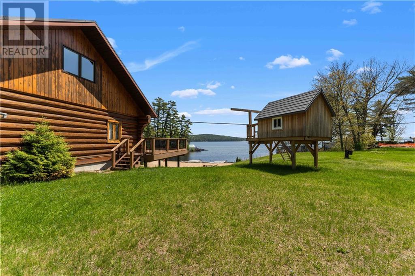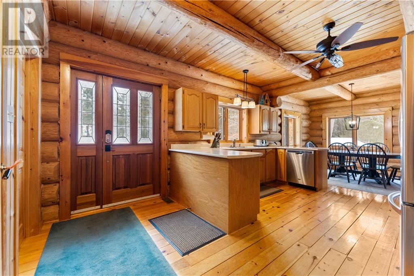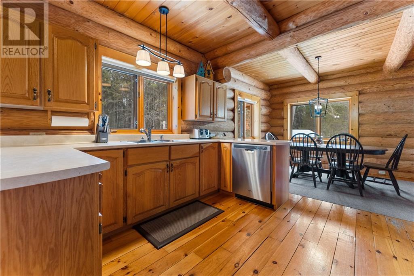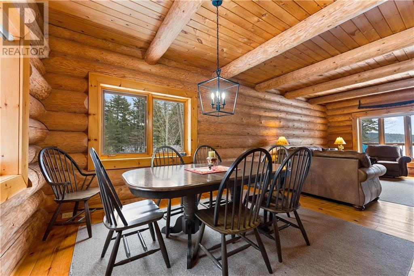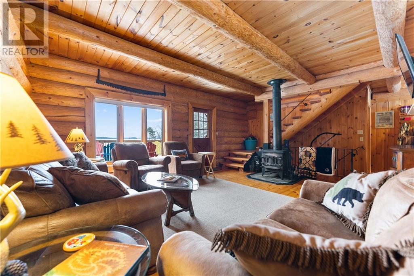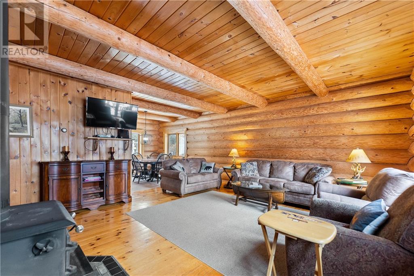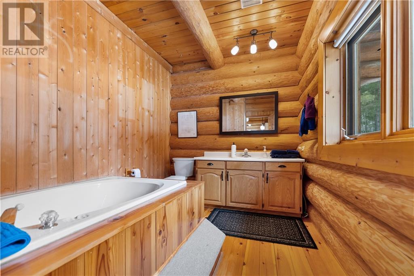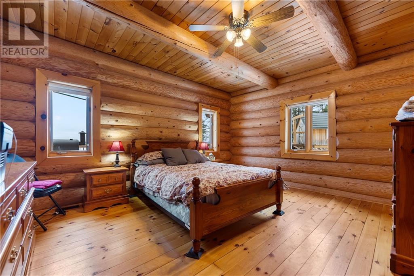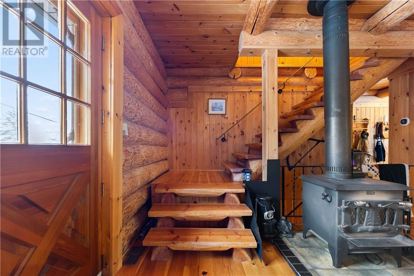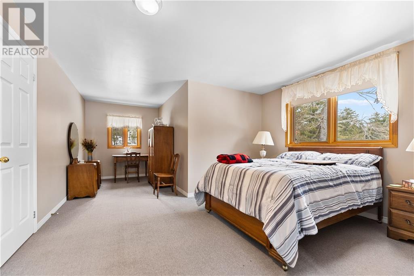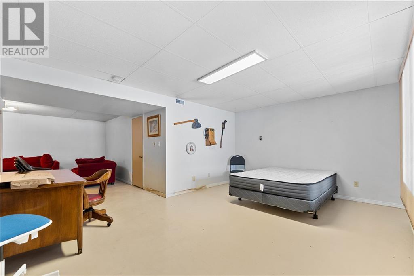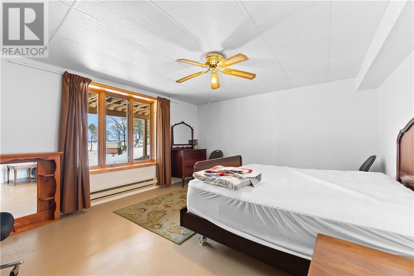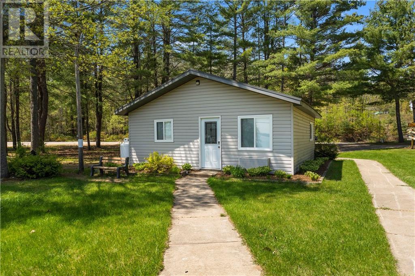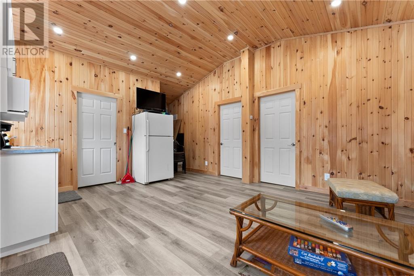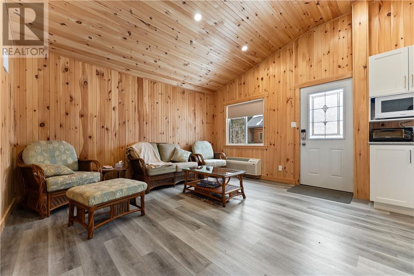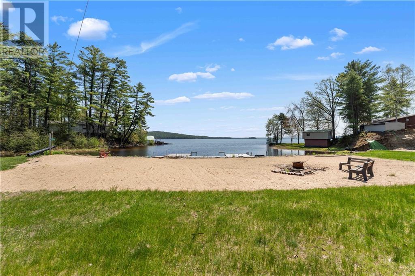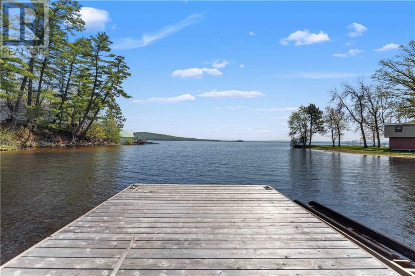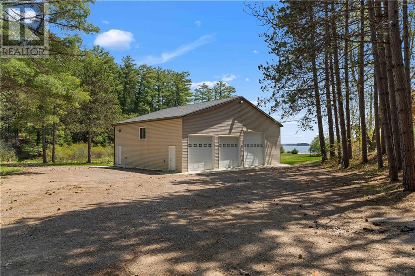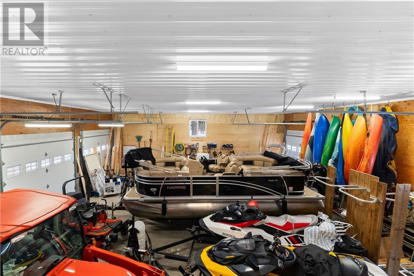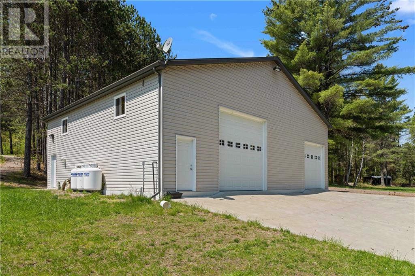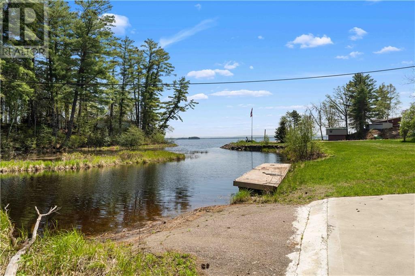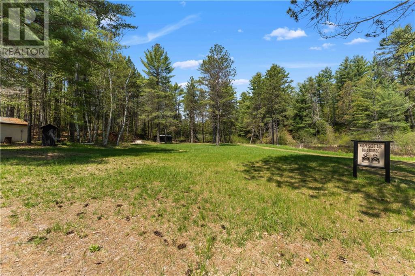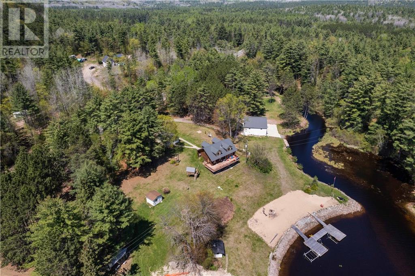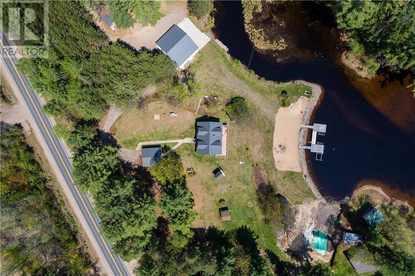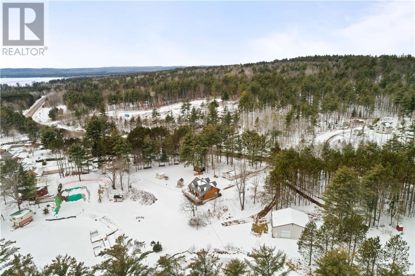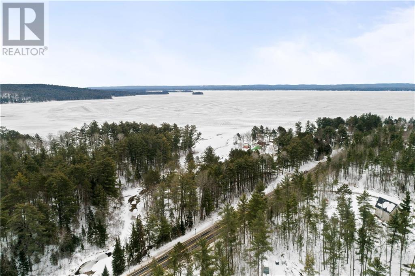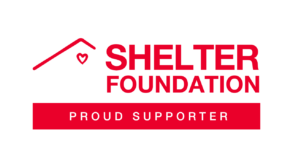5020 ROUND LAKE ROAD
Round Lake Centre, Ontario K0J2A0
$1,799,900
| Bathroom Total | 5 |
| Bedrooms Total | 6 |
| Half Bathrooms Total | 1 |
| Year Built | 1994 |
| Cooling Type | Central air conditioning |
| Flooring Type | Hardwood, Laminate |
| Heating Type | Forced air |
| Heating Fuel | Propane |
| Stories Total | 2 |
| Bedroom | Second level | 16'4" x 19'7" |
| 3pc Ensuite bath | Second level | 7'0" x 8'7" |
| Bedroom | Second level | 12'11" x 28'6" |
| Storage | Second level | 11'10" x 4'7" |
| Recreation room | Lower level | 38'3" x 28'6" |
| Kitchen | Main level | 16'0" x 15'11" |
| Dining room | Main level | 10'2" x 12'6" |
| Living room | Main level | 21'11" x 15'8" |
| Bedroom | Main level | 16'4" x 13'2" |
| 3pc Ensuite bath | Main level | 6'6" x 6'8" |
| Other | Main level | 5'0" x 6'8" |
| 3pc Bathroom | Main level | 11'10" x 8'0" |
| Kitchen | Secondary Dwelling Unit | 13'7" x 23'5" |
| Bedroom | Secondary Dwelling Unit | 8'4" x 11'7" |
| Bedroom | Secondary Dwelling Unit | 8'3" x 11'6" |
| 3pc Bathroom | Secondary Dwelling Unit | 9'7" x 3'8" |

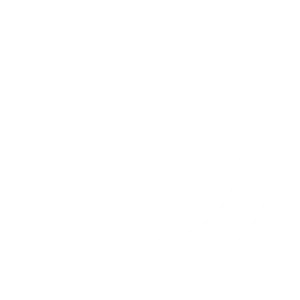
The trade marks displayed on this site, including CREA®, MLS®, Multiple Listing Service®, and the associated logos and design marks are owned by the Canadian Real Estate Association. REALTOR® is a trade mark of REALTOR® Canada Inc., a corporation owned by Canadian Real Estate Association and the National Association of REALTORS®. Other trade marks may be owned by real estate boards and other third parties. Nothing contained on this site gives any user the right or license to use any trade mark displayed on this site without the express permission of the owner.
©Royal LePage TEAM REALTY

